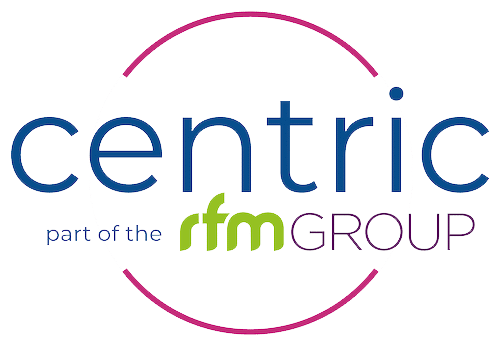Collaboration is essential in the design and planning of any office fit-out.
It’s important to bring together a diverse group of stakeholders – including employees, management, and design professionals – to ensure that the finished space meets the needs of everyone who will be using it.

business people group in a modern office having a team meeting and brainstorming while working on a tablet or laptop presenting ideas and taking notes
4 Reasons Why Collaboration Matters
Here are some reasons why collaboration is so important in office fit-out design:
- It helps to create a space that meets the needs of all users: By involving employees in the design process, you can ensure that their needs and preferences are taken into account. This can lead to a more functional and user-friendly space that is better suited to the needs of the team.
- It helps to foster a sense of ownership: When employees feel like they have a say in the design of their work environment, they are more likely to feel a sense of ownership and pride in the space. This can contribute to a more positive work culture and improve morale.
- It can lead to better communication and teamwork: A well-designed office can foster better communication and teamwork by providing spaces for collaboration and connection. By involving employees in the design process, you can ensure that the finished space promotes these important qualities.
- It can lead to better decision-making: By bringing together a diverse group of stakeholders, you can get a range of perspectives and ideas that can inform the design process. This can lead to better decision-making and a more successful office fit-out overall.
Considerations for Collaborating in Office Fit-Out Design
When collaborating on an office fit-out design, there are several key factors to consider:
- Functionality: It is important to consider how the space will be used and what features and amenities are necessary to support the needs of the people who will be using it. This may include things like conference rooms, private offices, break rooms, and other amenities.
- Ergonomics: The design of the space should promote good ergonomics to ensure the comfort and well-being of employees. This may include things like adjustable desks and chairs, proper lighting, and easy access to natural light.
- Branding: The design should reflect the company’s brand and culture. This may include incorporating company colours, logos, and branding elements into the design.
- Sustainability: It is important to consider the environmental impact of the design and incorporate sustainable elements wherever possible. This may include things like energy-efficient lighting and HVAC systems, recycled materials, and water-saving fixtures.
- Cost: The budget for the fit-out will likely be a significant factor in the design process. It is important to consider the long-term costs of the design, including maintenance, repairs, and upgrades, in addition to the initial cost of construction.
- Timing: The timeline for the fit-out should be taken into consideration, including the length of the construction process and any necessary disruptions to business operations.
- Collaboration: It is important to involve all stakeholders in the design process, including employees, management, and design professionals, to ensure that the final design meets the needs of everyone who will be using the space.
Overall, collaboration is essential for creating an office fit-out that meets the needs of all users and promotes a positive work culture. By involving employees and other stakeholders in the design process, you can create a space that is functional, user-friendly, and conducive to teamwork and communication.

