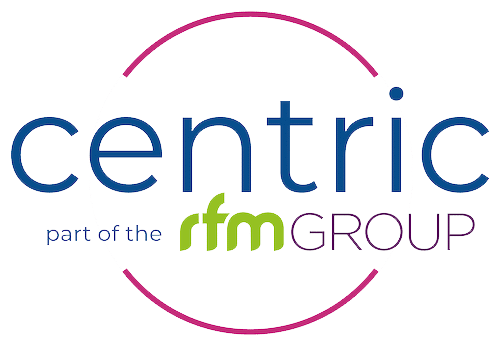An office fit-out is a process of renovating or refurbishing an office space to better meet the needs of a business.
It involves a number of steps, from planning and design to construction and final touches. We explained What is Fit-Out in our earlier blog post.
The Fit-Out Process – The Centric Fit-Out 101
Here is a summary of the office fit-out/refurbishment process:
- Assessing needs
- Developing a budget
- Designing the space
- Hiring contractors
- Obtaining permits
- Construction
- Final touches
- Testing and commissioning
- Occupancy

flat renovation, empty room before and after refurbishment or restoration
In this article, we will explore each of these steps in more detail and provide examples of how they are applied in practice.
Assessing Needs
The first step in an office fit-out is to assess the needs of the business. This involves considering factors such as the number of employees, the type of work being done, and any special requirements or challenges. For example, a company that specializes in graphic design may need a space with plenty of natural light and room for large-scale printing equipment, while a law firm may need a space that is conducive to quiet and private work.
Developing a Budget
Once the needs have been assessed, the next step is to develop a budget for the fit-out. This will involve considering the cost of materials, labour, and any additional expenses such as furniture or equipment. For example, a company may need to budget for the cost of installing new electrical and plumbing systems, as well as the cost of flooring, paint, and lighting fixtures.
Designing the Space
The next step is to design the space to meet the needs of the business. This may involve creating floor plans, selecting finishes and materials, and choosing furniture and fixtures. For example, a company may choose to install a modern open-plan layout to encourage collaboration and communication, or they may opt for a more traditional layout with private offices and meeting rooms.
Hiring Contractors
Once the design is complete, it is time to hire contractors to carry out the fit-out. This may involve hiring a general contractor or working with multiple specialists, such as electricians, plumbers, and carpenters. For example, a company may hire an experienced electrician to install new lighting systems and power outlets, or they may hire a specialist contractor to build custom millwork and cabinetry.
Obtaining Permits – Planning Permission
Depending on the scope of the fit-out, it may be necessary to obtain building or construction permits. This can involve submitting plans and obtaining approvals from local authorities. For example, a company may need to obtain planning permission before it can begin construction, or it may need to comply with local parking zoning and safety measures.
Construction
The next step is the actual construction of the fit-out. This may involve demolition, framing, electrical and plumbing work, and the installation of finishes and fixtures. For example, a company may need to demolish existing walls and ceilings to create an open-plan layout, or they may need to install new electrical and plumbing systems to support new equipment and technology.
Final Touches
Once the construction is complete, it is time to add the final touches to the space. This may involve hanging artwork, setting up furniture, and installing any additional equipment or technology. For example, a company may choose to add plants and artwork to create a warm and inviting atmosphere, or they may need to install new technology such as a video conferencing system.
Testing and Commissioning
Before the fit-out is complete, it is important to test and commission all systems and equipment to ensure that everything is working properly. For example, a company may need to test the electrical and plumbing systems to ensure that they are safe and functional, or they may need to test the HVAC systems to ensure that the space is comfortable and energy-efficient.
Occupancy
Once all of the steps are complete, the space is ready for occupancy. This may involve moving in employees and equipment, and setting up systems and processes for the day-to-day operation of the office. For example, a company may need to arrange for the delivery of new furniture and equipment, and set up systems for security, access control, and IT infrastructure. Additionally, they may need to train employees on how to use new technology, equipment, and systems, as well as implement policies and procedures for the use of the space.
In Conclusion – The Fit-Out 101 Steps to Success
In conclusion, an office fit-out is a process that involves assessing the needs of a business, developing a budget, designing the space, hiring contractors, obtaining permits, and carrying out construction and final touches. It is important to test and commission all systems and equipment before the space is ready for occupancy.

