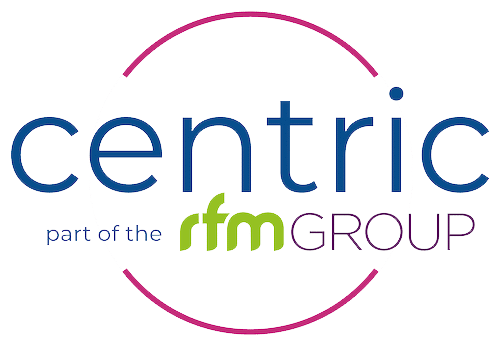An effective office fit-out plan can help a business make the most of its available space, whether it is a small office or a large corporate facility.

Modern Office Conception 01 (illustrated) – 3d visualization
Maximizing Space
Here are some tips for maximizing space with an effective office fit-out plan:
- Use modular furniture: Modular furniture can be easily reconfigured to suit the changing needs of a business. This can be particularly useful for small offices or those that are rapidly growing or downsizing.
- Incorporate storage solutions: Proper storage is essential for any office. Consider incorporating storage solutions such as filing cabinets, shelving, and storage walls to help keep the space organized and clutter-free.
- Utilize vertical space: Don’t forget about vertical space when designing an office fit-out. Incorporating features such as high shelves, hanging cabinets, and wall-mounted desks can help make the most of the available space.
- Invest in multi-functional furniture: Furniture that serves multiple purposes can be a great way to maximize space. Consider incorporating pieces such as standing desks or tables that can be used for meetings or as a workspace.
- Create flexible workspaces: Flexible workspaces, such as breakout areas and quiet rooms, can be used for a variety of purposes, from team meetings to individual work.
- Use open plan layouts: Open plan layouts can help create a sense of openness and can be a great way to make the most of the available space. Consider incorporating features such as glass walls or partition screens to create a sense of openness while still providing privacy when needed.
- Incorporate technology: Technology such as video conferencing systems and virtual reality can help reduce the need for physical meeting spaces and can be a great way to maximize space.
Elements of an Office Fit-Out Plan
An office fit-out plan is a document that outlines the process of designing and constructing the interior of an office space. It typically includes the following elements:
- Goals and objectives: The fit-out plan should outline the purpose of the renovation and the desired outcomes.
- Budget: The plan should include a budget for the fit-out, including the costs of materials, labour, and any other expenses.
- Schedule: The plan should include a timeline for the fit-out, including the start and end dates, and any milestones or deadlines that need to be met.
- Design: The plan should include details on the design of the office, including the layout, furniture, and finishes.
- Construction: The plan should outline the construction process, including the tasks that will be carried out and the materials that will be used.
- Testing and commissioning: The plan should include details on any testing and commissioning that needs to be done to ensure that the fit-out meets the required standards and specifications.
- Handover and occupancy: The plan should outline the process for handing over the completed fit-out to the client and preparing the space for occupancy.
Office Space Solutions
In conclusion, an effective office fit-out plan can help a business make the most of its available space. This can be achieved through the use of modular furniture, storage solutions, vertical space, multi-functional furniture, flexible workspaces, open-plan layouts, and technology. By considering these elements, it is possible to create a comfortable and efficient workspace that meets the needs of the business.

